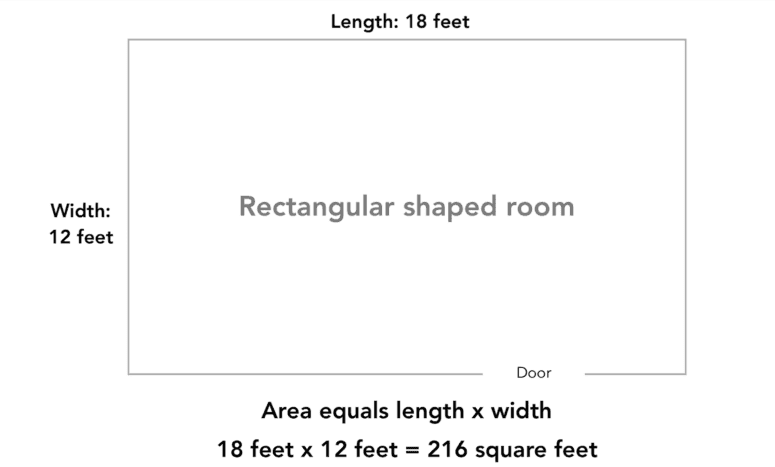Square Footage Calculator for Homeowners and Homebuyers
Use this square footage calculator to estimate the total size of your home or individual rooms.
Whether you’re planning a sale, checking how your space compares to local listings, or figuring out how much paint or flooring to buy, this quick tool helps you get a reliable starting point.
How the Square Footage Calculator Works
This calculator lets you measure and total the square footage of multiple rooms in just a few clicks.
Start by entering a room name to keep track of which parts of your home you’re including. Then select a room shape — rectangle/square, L-shape, circle, or triangle — and enter your measurements. The calculator will display that room’s estimated area. You can keep adding rooms, edit or delete them as needed, and view your total estimated square footage at the bottom.
Below is an illustration showing how the calculator automatically determines each room’s square footage.
Your measurements don’t need to be exact — even quick estimates can help you plan renovations, compare property values, or prepare your home to list.
Why Square Footage Matters in Real Estate
Square footage is one of the biggest factors influencing your home’s value. Buyers, appraisers, and lenders use it to compare similar properties and set pricing. Even small differences — say, 150 square feet — can affect how your home stacks up in local comps and what buyers are willing to pay.
If you’re curious about what nearby homes are selling for in your city or state, check out HomeLight’s interactive Recently Sold Homes Map.
For a more accurate picture of how to price your home, contact a top local real estate agent and request a Comparative Market Analysis (CMA), a detailed report that compares your home to others in the market.
Common Square Footage Mistakes to Avoid
Measuring a home’s size can seem simple, but it’s easy to make missteps that throw off your totals. Keep these in mind:
- Including unfinished spaces: Garages, unfinished basements, or attics below 7 feet tall usually don’t count toward livable area.
- Forgetting stairs and hallways: These typically count toward total livable area if they’re inside the finished space.
- Overlooking closets: Industry professionals typically include all finished interior spaces in their calculations, and closets are generally part of that measurement.
- Using exterior instead of interior walls: Square footage is based on interior measurements from wall to wall.
If you’re thinking about selling and want to upgrade or downsize your next home, HomeLight’s Buy Before You Sell program can simplify your move. It uses your existing equity to let you purchase your new home first and sell your current one later, without the stress of double moves or sell-buy timing challenges.
If you’d like to estimate your equity, costs, and how much cash you have left after selling your house to buy a smaller one, try our free Home Downsizing Calculator.
What’s Included (and Excluded) in a Home’s Square Footage
Here’s a quick look at what typically counts toward your home’s total square footage, though every property is unique.
Included:
- Bedrooms and bathrooms
- Living rooms and finished basements
- Interior hallways and closets
- Any space finished, heated, and accessible year-round
Excluded:
- Garages, carports, and sheds
- Porches and sunrooms without HVAC
- Unfinished attics or basements
- Outdoor decks or storage areas
If you have a room on the exclusion list, you might consider renovations to make it qualify as a livable space. For example, many homeowners upgrade their basements to a lower living room, game room, or bedroom. Others turn the space above their garage into what’s known as a FROG in real estate, a Finished Room Over Garage.
If you’re considering converting an excluded space into a qualified living area, add it to the room list in our square footage calculator to see what your new home size might be.
Example Home Square Footage Measurements
The average home in the U.S. is generally around 1,800 square feet, although home sizes have been shrinking in recent years. To help you compare room sizes and living spaces in your house, here’s a snapshot of a typical three-bedroom, two-bathroom home:
| Room | Measurements | Total area |
| Entryway | 4 x 8 | 32 |
| Kitchen | 12 x 15 | 180 |
| Dining room | 14 x 14 | 196 |
| Living room | 18 x 20 | 360 |
| Family room | 16 x 16 | 256 |
| Master bedroom | 16 x 18 | 288 |
| Bedroom 2 | 12 x 14 | 168 |
| Bedroom 3 | 12 x 14 | 168 |
| Bathroom 1 | 5 x 8 | 40 |
| Bathroom 2 | 8 x 8 | 64 |
| Laundry room | 6 x 9 | 54 |
| Total home area | 1,806 |
Example measurements shown in feet
When to Call in a Pro
Your own calculations are useful, and free online home value estimators can be a good starting point, but for an official figure, it’s best to work with a professional, especially before listing or refinancing.
A real estate agent or appraiser can take precise measurements, provide an accurate valuation, and show how your home’s layout compares with others in your area.
To find a trusted, top-rated local agent, use HomeLight’s free Agent Match platform. We analyze over 27 million transactions and thousands of reviews to determine which agent is best for you based on your needs.
Related Tools
Looking for more ways to estimate your costs or profits? Try these other HomeLight tools:
