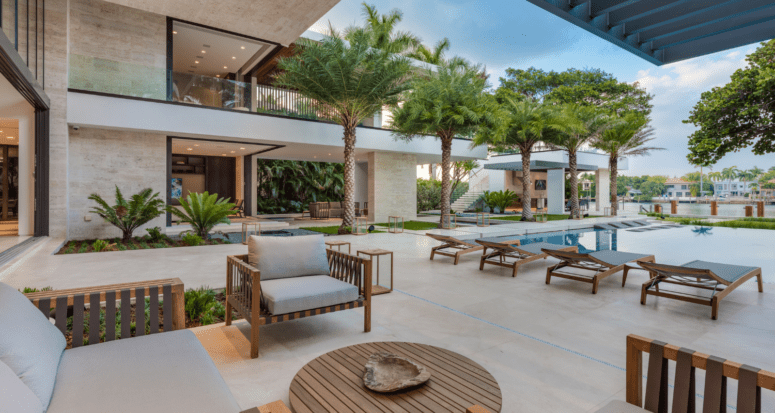9 Tips to Design an Indoor-Outdoor Living Space So Dreamy, You’ll Never Leave Home
- Published on
- 8 min read
-
 Alesandra Dubin Contributing AuthorClose
Alesandra Dubin Contributing AuthorClose Alesandra Dubin Contributing Author
Alesandra Dubin Contributing AuthorAlesandra Dubin is a lifestyle journalist and content marketing writer based in Los Angeles. Her vertical specialties include real estate; travel; health and wellness; meetings and events; and parenting. Her work has appeared in Business Insider, Good Housekeeping, TODAY, E!, Parents, and countless other outlets. She holds a master's degree in journalism from NYU.
Amid stay-at-home orders during the pandemic, indoor-outdoor living spaces became the absolute pinnacle of residential luxury. Today, despite COVID-19 pandemic restrictions waning, homeowners’ passion for seamless outdoor entertaining areas remains red hot.
It’s easy to see why: An indoor-outdoor living space blurs the line between the yard and the indoors so you can experience the best of both worlds all at once. It’s the perfect way to entertain guests during the warmer months of the year. You can cook and dine alfresco while taking in the sensory pleasures of the outdoors. And it’s a dreamy spot for curling up solo with a good book in your very own staycation-like paradise.
For homeowners who want to take on the project, indoor-outdoor living spaces offer a solid ROI: A whopping 31% of agents said that a desire for more outdoor space was a top moving motivator in their market, according to a recent HomeLight survey. Our data reveals that buyers especially appreciate an outdoor area featuring a fire pit (54%), privacy fence or hedges (48%), and full outdoor kitchen (46%).
“COVID has really accelerated the desirability and trend toward outdoor living spaces,” confirms top-selling Antioch, California-based agent Rick Fuller.
“We know that the trend is picking up momentum, and we know that those who invest in these spaces will have a really good return on their investment over time.”
Looking to design your own epic indoor-outdoor living space? These nine expert-backed tips for indoor-outdoor living spaces will help you create the resort-like residential experience of your dreams.

1. Coordinate the indoor and outdoor color palette and key materials
Your indoor-outdoor space should look and feel intentional and unified — like one continuous space. Achieve a seamless flow by weaving repeating elements through both areas.
Jen Stark, founder of the gardening and home improvement blog Happy DIY Home, says flooring is a great way to achieve this goal. “One of the biggest things you want to do when you design an outdoor-indoor living space is define your space,” she says. “Putting consistent flooring between the indoor and outdoor space will help look like it’s flowing into one another.”
She explains that tile is a good choice because it holds up well in both settings. “It also helps show people where the indoor-outdoor area’s edges are,” she says.”
Carolyn Tierney, a top New York City-based interior designer who focuses on supporting health and wellness within the home, also suggests unifying the areas with your color palette. “Bring your indoor color scheme to the outdoors to blend the spaces,” she says. Whether you have exterior stucco, wood siding, or shingles, evaluate how you can continue the color and motif throughout.
Get the look: Montagna Dapple Gray porcelain tiles, $1.49 per square foot at Home Depot
2. Cover the patio space for shade and to protect furniture
It’s hardly fun to be outdoors when the sun’s rays beat down mercilessly. Not to mention that unrelenting sun is harsh on outdoor furnishings, too. The same goes for other elemental issues like sap, dirt, and bird droppings! Manage all of these concerns by planning for adequate coverage in your indoor-outdoor space.
“You want to be able to enjoy it whenever the mood strikes you, and not just in good weather,” Stark explains. “Umbrellas, awnings, shades, or pergolas are all popular options to have in your outdoor space, and the weather and environment[al factors] will be the biggest factors in the material you choose to use for this coverage.”
Get the look: 11-Foot Cantilever Umbrella With Solar Lights, $499 at Home Depot
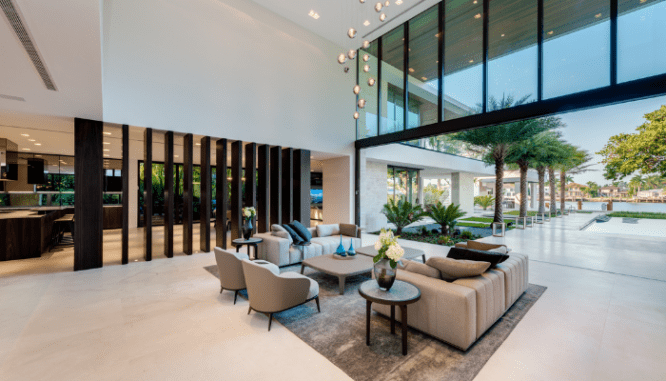
3. Install speakers and a TV in the outdoor space
For an indoor-outdoor space that’s functional as well as fun, install a TV and speakers.
Jessica Davis, principal interior designer at JL Design Nashville, suggests making this equipment feel as integrated as possible. “Opt to build the televisions into the casework when you’re struggling with placement in the outdoor area,” she says.
Describing a standout example from her portfolio, she says, “Outside, a built-in flanking the fireplace houses a flat-screen. The television can be seen with a press of a button as it rises from the cabinet, but otherwise does not visually dominate the space.”
And if a TV isn’t right for you and your guests, plan some other form of entertainment that can serve as a centerpiece in the space.
Fuller suggests this entertaining focal point might be a fireplace, barbecue, pizza oven, or a drop-down projection screen. “It might be a combination of these elements, but people now are thinking about what kind of entertainment is going to be the focal point of this outdoor living space,” he says.
Get the look: Outdoor speaker pair, $799 at Sonos
4. Built-in temperature controls
Depending on the climate, you might need heating, cooling, or both to feel comfortable in an indoor-outdoor living space throughout multiple seasons.
For warmth in the outdoor zone, consider adding heaters that hang from a patio cover or attach to your exterior’s baseboards. Or, you can add a floor-standing heater that uses propane or natural gas. For cooling, Fuller commonly sees ceiling fans and misters installed around the exterior perimeter for summertime cooling.
Get the look: Low-pressure residential misting system, $24.97 at Lowe’s
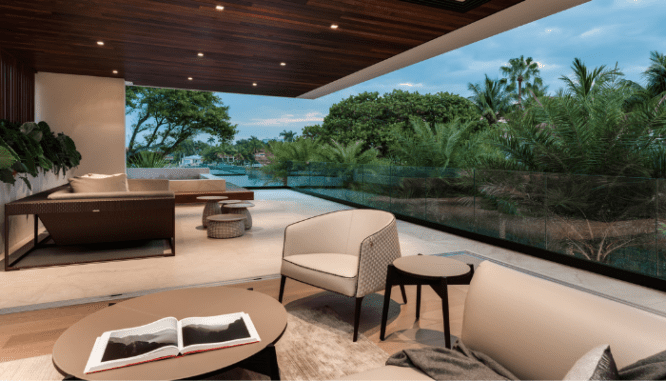
5. Open up the living room to the patio with a retractable wall
The best indoor-outdoor living spaces feature an all-glass retractable wall that removes the barrier between the interior and exterior. If you don’t have the budget for this custom feature, visually open up the space between these zones with French doors or sliding glass doors. Prefabricated windows and doors (such as from a big-box home improvement store) can cost hundreds of dollars, whereas custom wall-to-wall solutions will likely cost thousands.
For the 73 Palm residence in Miami’s Palm Island, architecture and design firm Choeff Levy Fischman combined vast sliding glass doors that disappear into pockets in this striking example. The open-concept design creates a seamless transition throughout different areas of the home.
“With an emphasis on indoor-outdoor living, we incorporated reflecting ponds throughout the exterior of the home,” explains architect and principal Ralph Choeff. “When the sliders are open, it creates the illusion that the water elements are inside the home. This really blurred the lines of interior and exterior with this home.”
Too ambitious for your weekend DIY project? That’s OK. “Try for larger windows in your glass doors to create an open and bright wall between the spaces,” Stark suggests.
Get the Look: Sartodoors French doors, $1,361.25 at Wayfair
6. Add an outdoor kitchen
Create a gracious outdoor kitchen with cooking capabilities. When it comes to appliances, the sky’s the limit. A barbecue is a given — but will you want natural gas or charcoal? Many home grillmasters have strong feelings about their preference! You also might consider adding specialty features that don’t fit in your indoor kitchen, like a pizza oven or wine cooler.
“Many times people want an oven or refrigeration,” Fuller says. “They may want to have a side burner to warm up dishes, to keep the full food warm, and keep it covered.”
Depending on the components, framework, finishes, materials, and decorative elements, typical pricing for an outdoor kitchen can fall anywhere between $5,437 and $21,908 per HomeAdvisor. For the most upscale installations, the price can snowball even higher.
Get the look: Camp Chef deluxe outdoor oven, $329.99 at Kohl’s
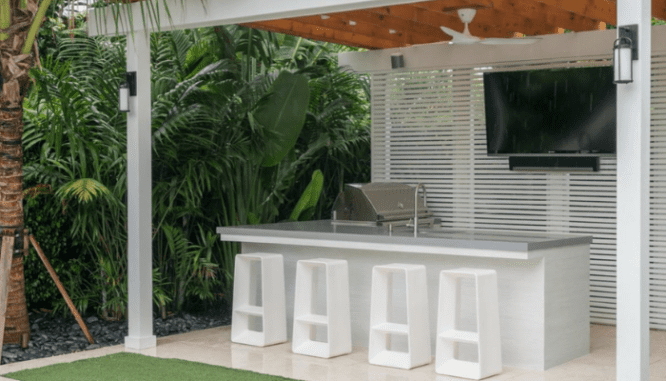
7. Create a lighting scheme for decor as well as illumination
Lighting up your outdoor space helps tie it back to the interior, allowing guests to mingle between zones as the sunset fades to black. More than a crucial element to help you find your way in the dark, lighting builds ambiance and boosts design. Warm, inviting, and abundant lighting also makes an outdoor space feel as connected to the adjoining inside space as possible. Choose fixtures in a similar motif for a complementary look and feel.
Think strategically about how lighting can add a major wow factor to the space: “What areas do we want to light up and accentuate,” Fuller considers. “Do we want to light up the trees? Do we want to light up a fountain or waterfall? What amenities do we want to accentuate?”
You could build in your lighting solution with chandeliers and pendants. Or you can stick with affordable design elements like rope lights and overhead stringers.
Get the look: 50-foot globe string lights, $99 at Pottery Barn
8. Draw upon the senses — including sound and smell
Of course, you want to make a visually appealing indoor-outdoor living space. But don’t forget about playing to the other senses, too. Place a water feature, wind chime, or bird feeder right outside a window or in view of a sliding glass door to create a dreamy soundscape you can enjoy indoors and out. Stack wood near the indoor and outdoor fireplaces and light them up for crackling sounds and pine aromas that permeate your living space.
Tierney recommends decorating your indoor-outdoor living space with potted and vased plants and flowers. She shares that these “offer health benefits by naturally filtering the air, and studies show that being around plants can calm your mind and act as a stress reliever.” Plus, some blooming flowers smell lovely!
Get the look: Recife fountain, $1,100 from Williams-Sonoma
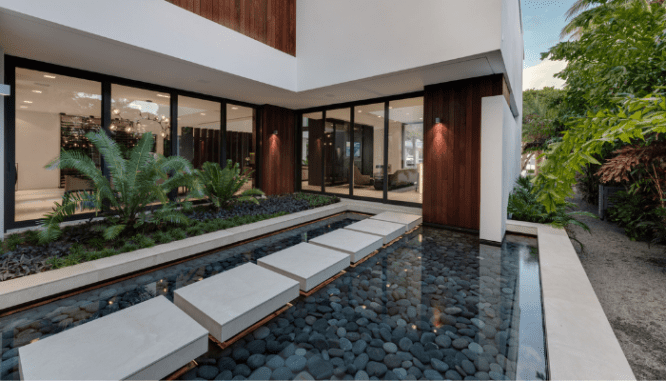
9. Design functional, differentiated seating groups
Your indoor-outdoor space should have comfortable seating for your intended functions — whether that’s lounging, dining, or alfresco napping. If you have the room, use it to define various seating niches for multiple functions.
“The outdoors should mimic the way we design our interiors. You should have a private space for reading a book, seating spaces for small gatherings, and dining space for small and larger groupings,” Tierney notes.
Think of seating groups as independent arrangements, each with its own purpose. For instance, you might have a dining table and chairs in one outdoor area for eating. In another, you might have an oversized armchair, ottoman, and side table for solo relaxation. And in the adjoining indoor space, perhaps a sectional sofa that opens up to the outdoors when your retractable wall is parted.
“Pay attention to furniture layout so that you can have multiple niches that speak to each other,” adds Samantha Gallacher, co-founder of design firm IG Workshop and CEO and founder of Art+Loom.
Get the look: 3-piece outdoor conversation set from Christopher Knight Home, $340.84 at Overstock
Header Image Source: (Choeff Levy Fischman)
